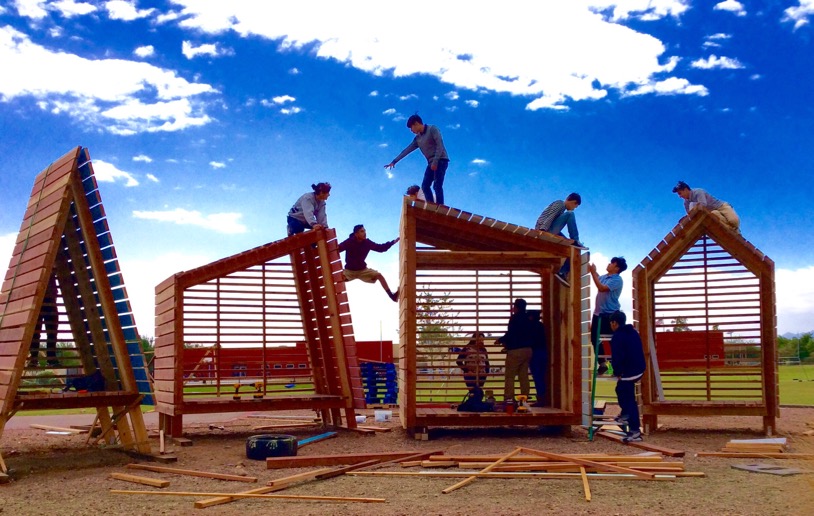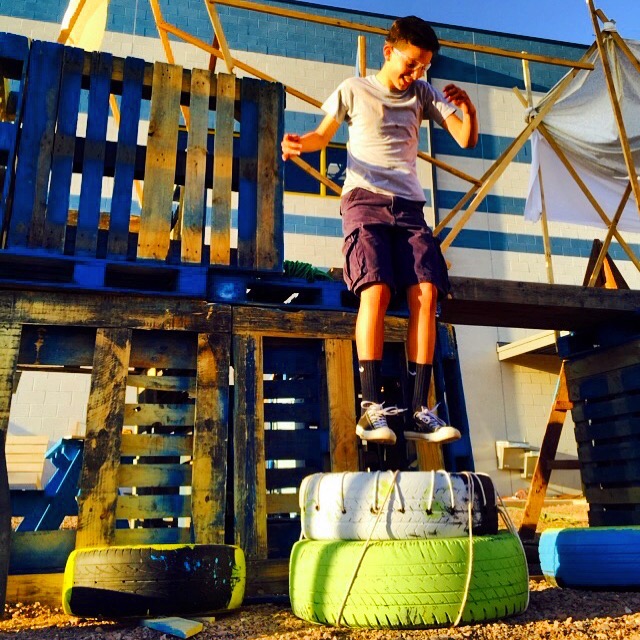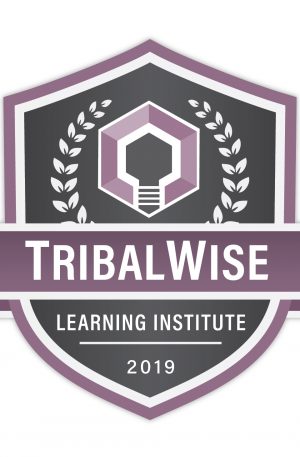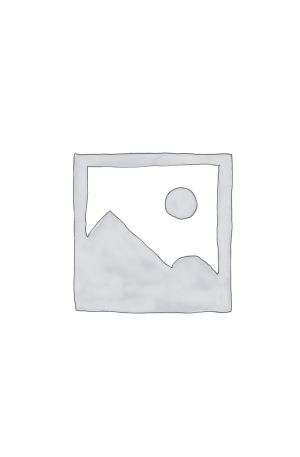Description
Client The Western School For Science And Technology
Location Phoenix, AZ
Year 2015 to present
What began as a project to put our client’s–The Western School of Science and Technology–middle/high school’s students at the forefront of designing and building outdoor amenities–a path and seating–to physically connect the new building with its sister school, quickly grew into something much more joyful and significant. Design is play at Public Workshop and in this project, the act of design and tinkering became a more powerful connector than any path. It forged new relationships between the two schools; short circuiting social cliques; drawing parents to the school who never participate due to cultural barriers; revealing unseen skills and assets within the students, parents and administration; and forging deeper relationships between parents and their students. This is not unusual in Public Workshop projects but was in this case was made more rich by a creative process that placed tinkering and adventure play next to our normal outcome driven design-build process. Adventure play is always a part of our design process but here the two modalities existed side by side throughout. This ‘parallel play’ led to more diverse engagement and greater leaps in learning as well numerous design innovations that arose from the general atmosphere no-holds barred exploration. Perhaps most importantly, they began to present a robust model for the school’s STEM programs.
In the November 2015, we returned to Phoenix to work with Allison Paul and her students, focusing–at the students’ behest–on creating an outdoor maker space and STEM building workshop behind their school. Aside from the brevity of class periods, the biggest challenge with incorporating more design-build activities into the curriculum at WSST is a lack of shade, making working outside incredibly difficult for most of the year. Students performed significant precedent research and shade studies at full and model scale, ultimately determining that a series of small ‘classrooms’ would provide more shade coverage throughout the day than a tent or roof structure, while also providing some really cool opportunities to climb, exercise and play. In just seven days hundreds of students, along with teachers and volunteers from the Maryvale Revitalization Corporation, Design RePublic and Downtown Phoenix, design-built four mini-workshops that expanded on the students’ models and full scale prototypes. After we left, the structures provided weeks of robust STEM curriculum for the students as they learned about such things as moment and force vectors while working to make structural and design changes that addressed how they were actually using the spaces.
We are excited to return in 2016 to work with students, teachers, parents and volunteers to leverage the need for outdoor amenities at the school to continue to grow the STEM curriculum, build community and empower students’ to do great things.





